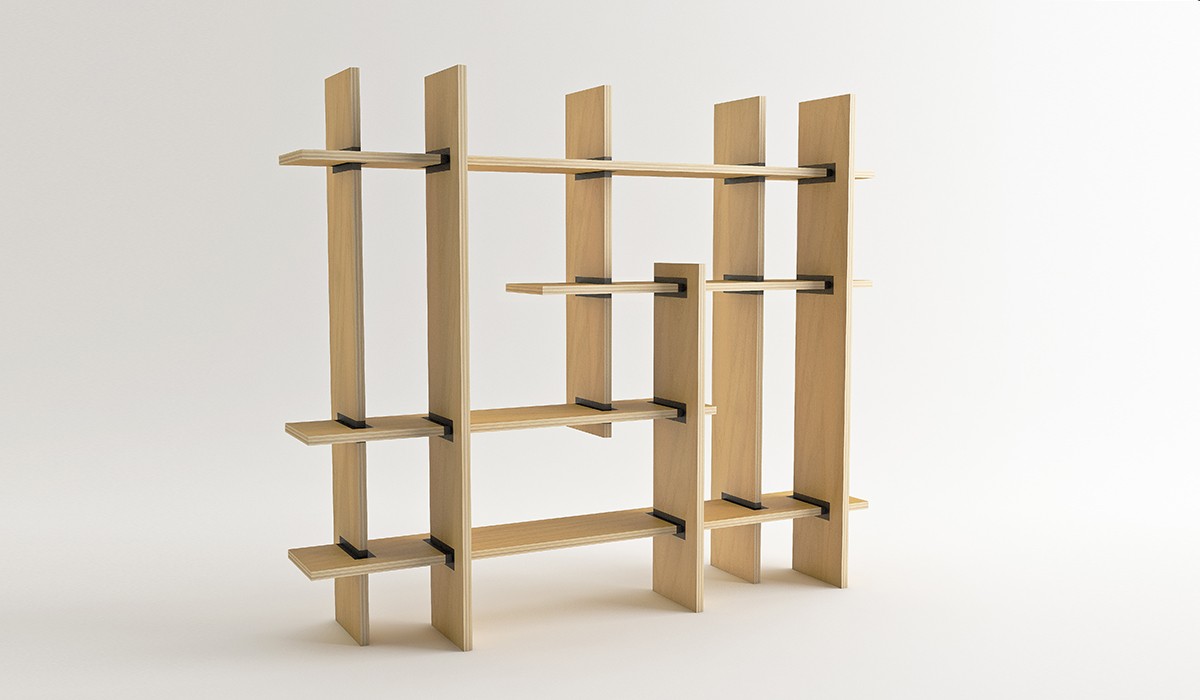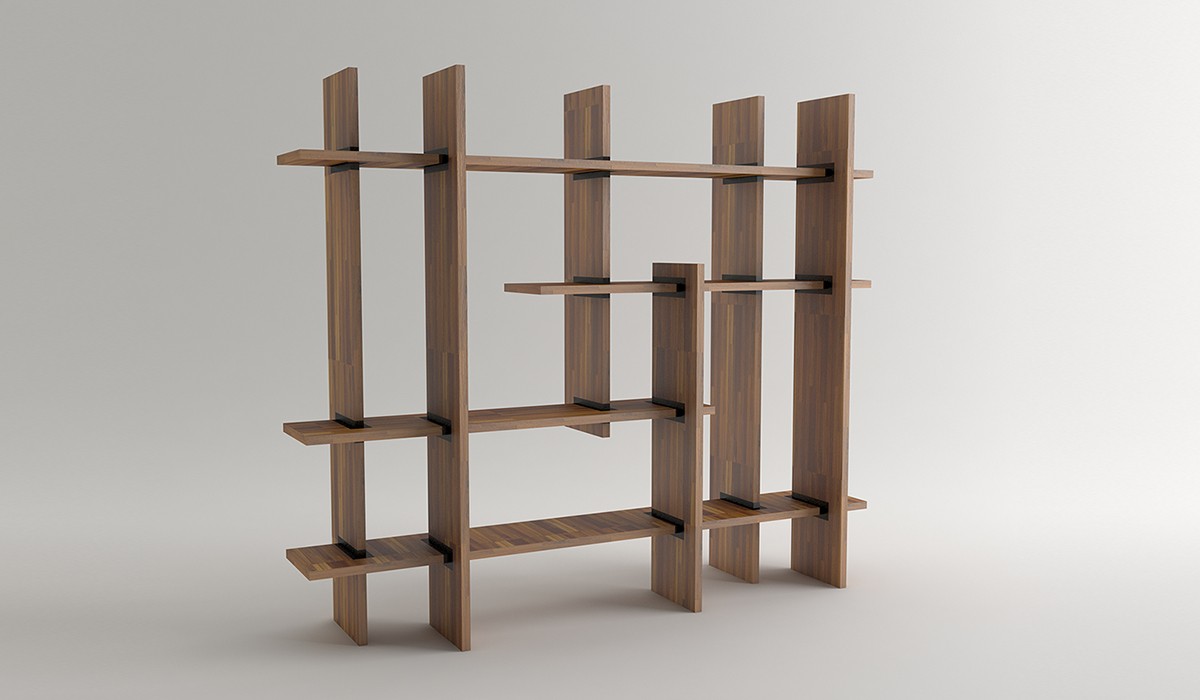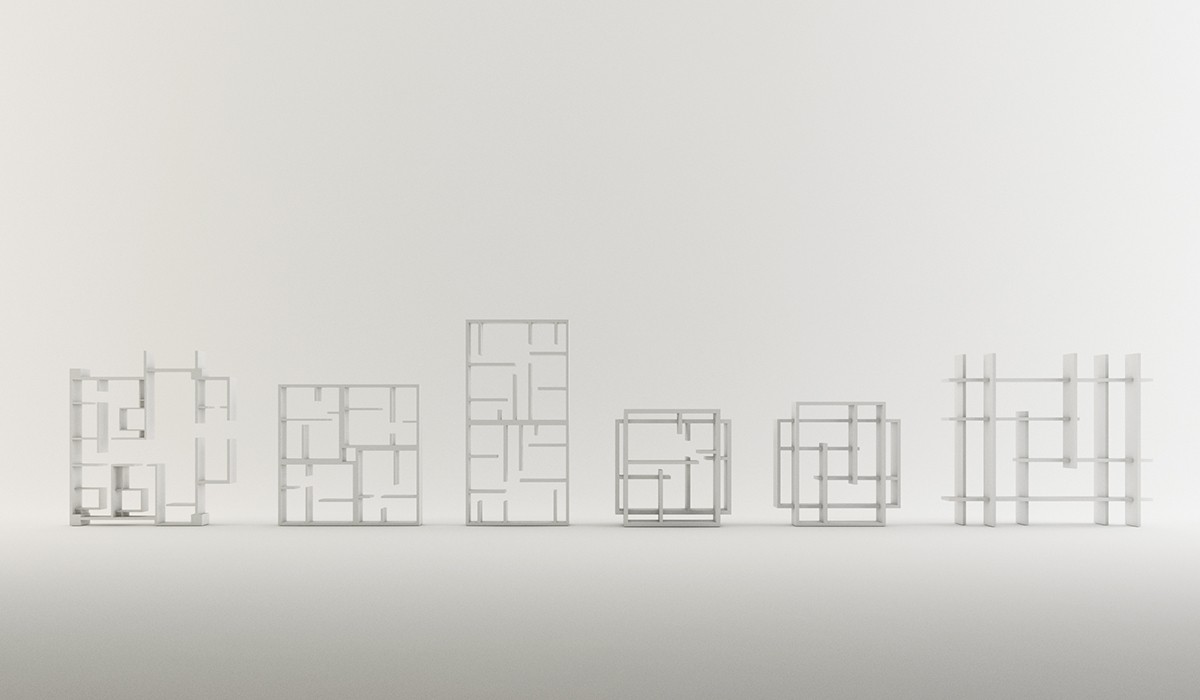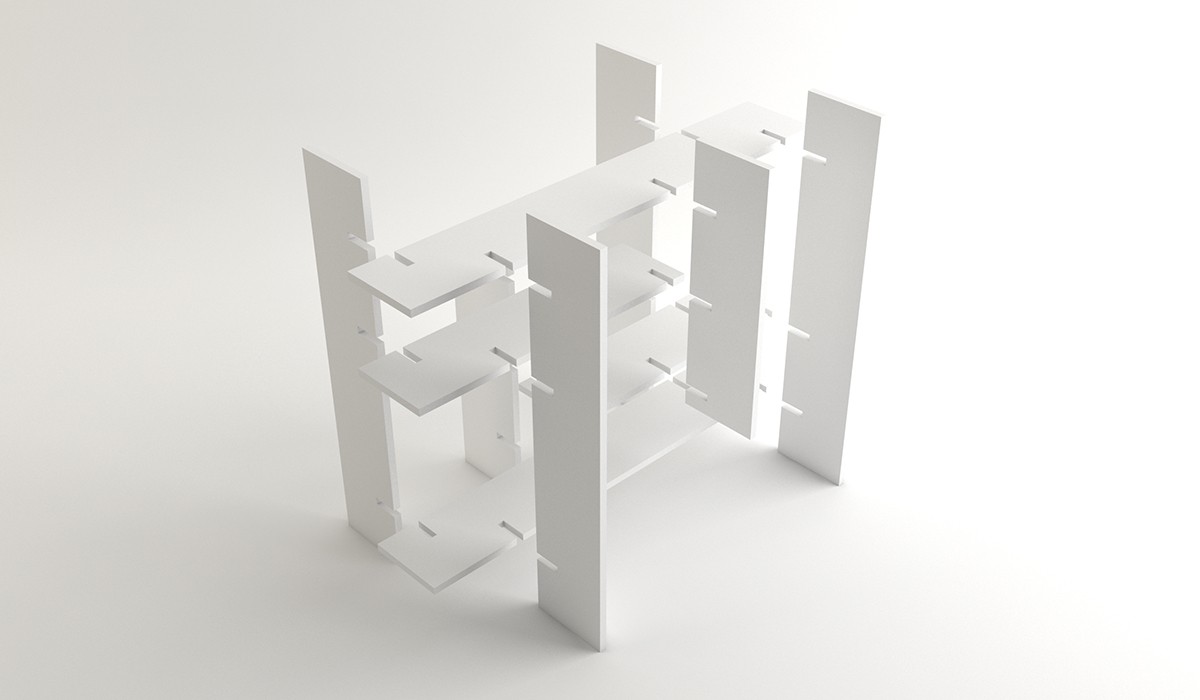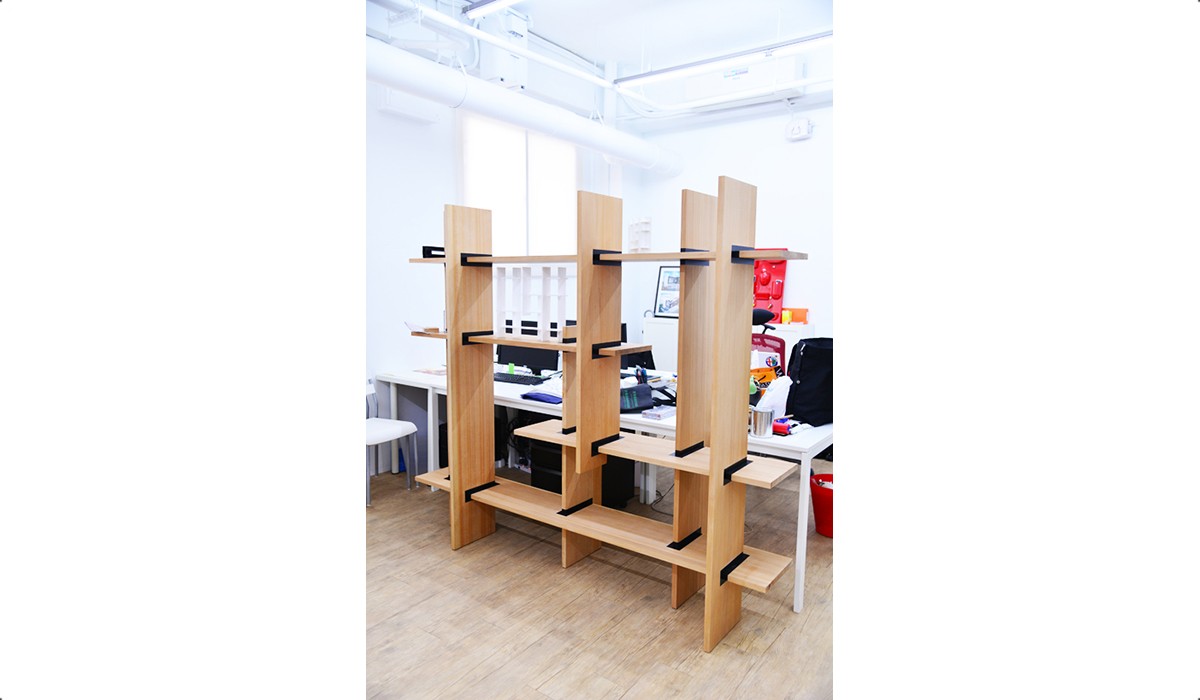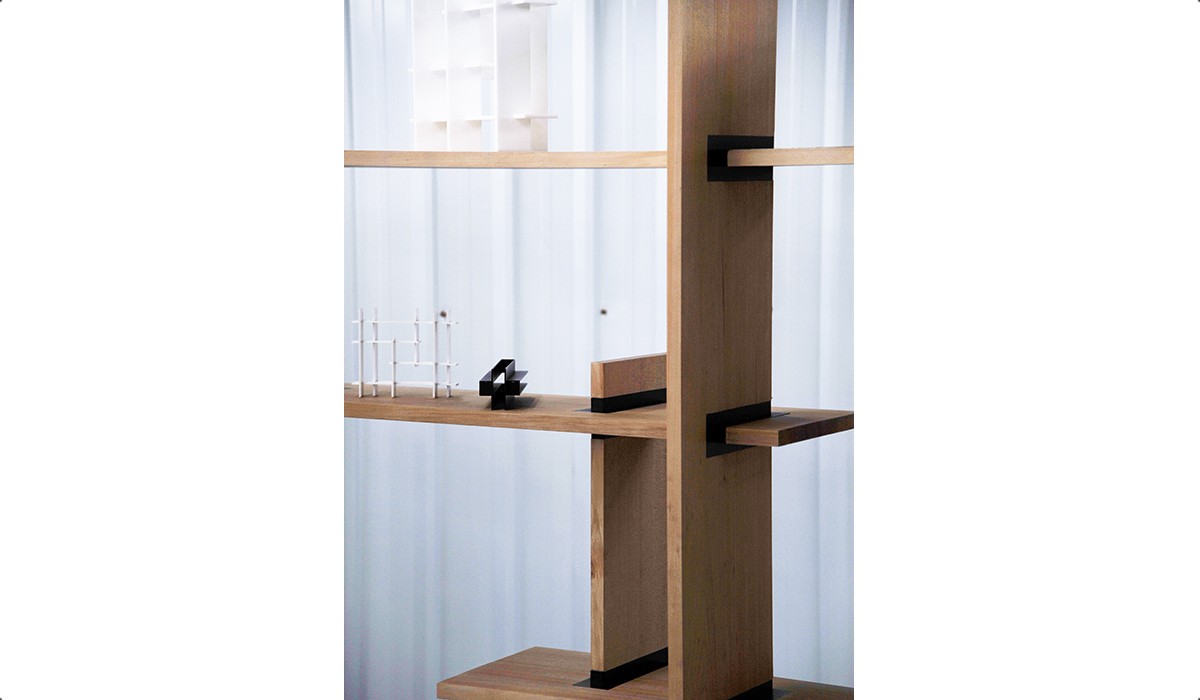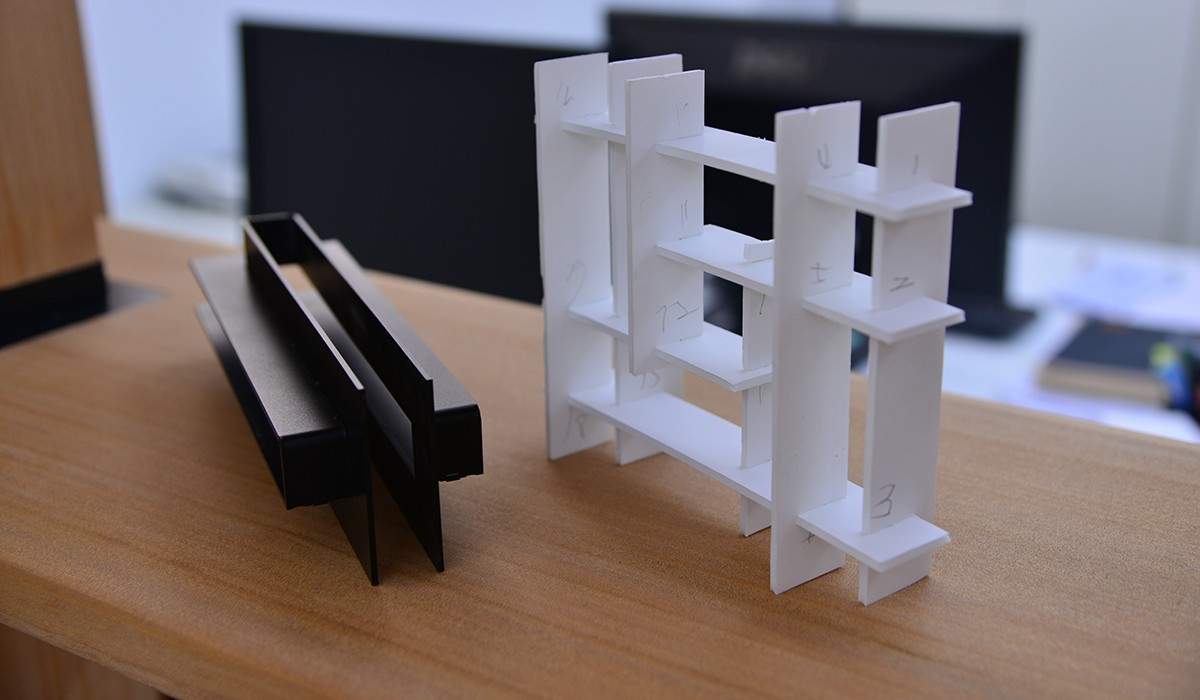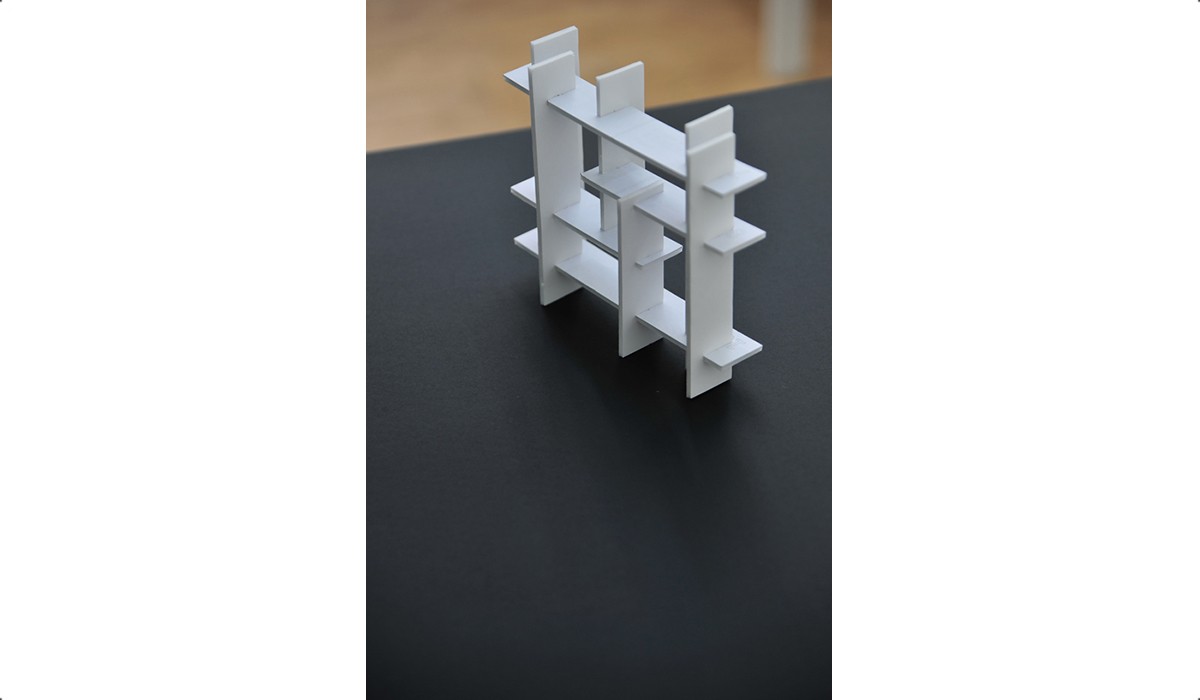〝S三房兩廳〞結合了產品與空間元素,由標準住宅平面(三房二廳)的比例格局出發,運用室內常用之人造石材質,重現小空間( S space)於家具置物架。
透過空間機能衍生的不同尺度與連結關係,縮小比例植入家具,打破傳統置物櫃的方格模式,提供使用者不同的長度、寬度及深度供應其延伸使用,以建築榫接概念,使用片狀板構成的立體架構,創作出無邊框型態的〝S三房兩廳〞。
〝S三房二廳〞是置物架也是屏風,透空的立體構架可雙面置物,亦可自行填充物品作為隔間使用,是小型呈現彈性多功能空間的方式。
“S 3-room 2-hall”combines product element with space element. Start from the portion scale of standard residences plain space, using wood and metal material to reproduce small space(S space) in shelves.
Through different scales and connectional relations extending from space functions, designer breaks the square model of traditional shelves, providing user different length; width and depth for extensional use. Besides, applying architectural tension technique in three-dimensional structure constructed by sheet boards to create borderless “S 3-room 2-halls”.
“S 3-room 2 hall” is a shelve and also a folding screen, the hollow 3-dimentional structure is not only practicable for double-sized storage, but also can be used as a wall after filling. The work presents a possibility of a multi-functionally flexible space in small scale.
Size: 220cm x 180cm x 50cm
Material: iron, wood


